How to Make a Small Kitchen Feel Bigger
If your kitchen is on the smaller side, don’t worry! We’ve got plenty of expert tips to help you create a feeling of space and light in your small kitchen. Read on for more ways to make a small kitchen feel more spacious.
Not every home is blessed with a large kitchen. Historically the kitchen was a functional space, rather than somewhere to socialise and spend extra time, so kitchens tended to be smaller while giving up space to other rooms in the home. These days, we use our kitchens as more than just places to cook, so we need them to feel light and spacious rather than crowded and claustrophobic. They are the heart of our homes, a place to nurture our bodies and our minds. Here are some simple ways to make your small kitchen feel larger.
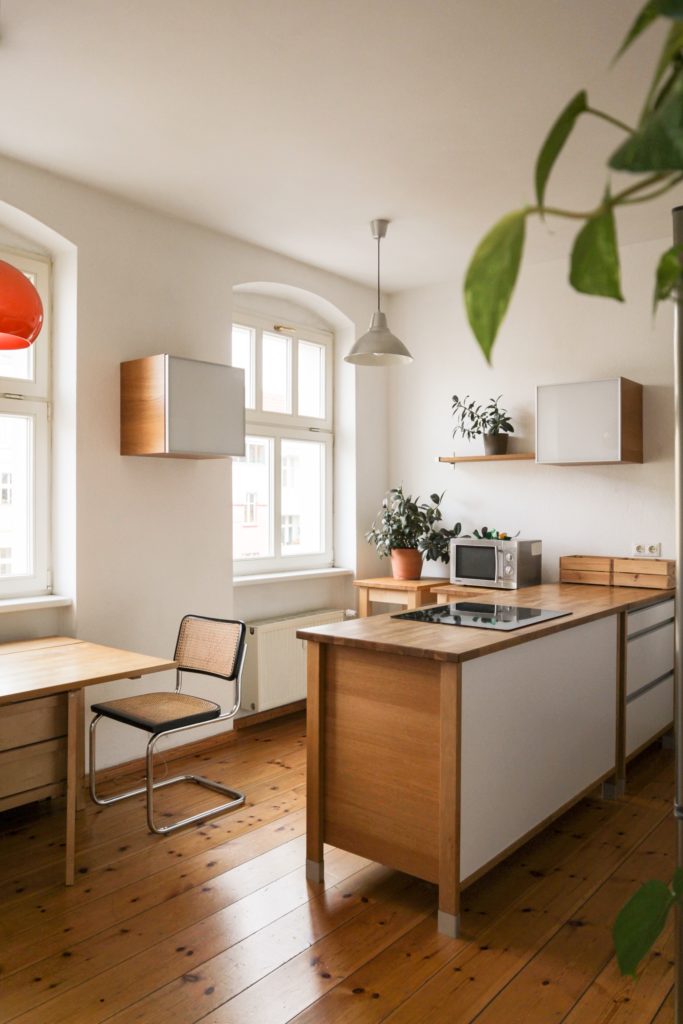
Photo by Beazy on Unsplash
7 Ways to Make a Small Kitchen Seem More Spacious
If you are able to, consider extending the space, whether that’s by an addition or by knocking together the kitchen and an adjoining room. This will create more space and a feeling of airiness, even if you don’t add in any more kitchen units. If this isn’t possible, due to the restraints of the building or budget, consider replanning the room with a more efficient design. Think about what works for you and what doesn’t with your current design and go from there. Contacting an online kitchen design expert like Chelsey Home can help you achieve a new, more practical kitchen whilst saving you thousands on the cost of hiring in an interior design-build firm.
If knocking down walls and major remodelling works aren’t your thing, here are some simple design tricks you can use to make your small kitchen feel bigger.
1.0 Draw the eye up to make the room seem bigger. Using eye level cabinets that extend to the ceiling, with custom mouldings, will make the room seem larger.
2.0 Consider using gloss cabinetry to help bounce light around the room. Whilst on the subject of cabinetry, choose cabinet doors with integrated handles and clean lines to help avoid a cluttered feel. Check out The Cabinetry Collective for information on our custom cabinetry service.
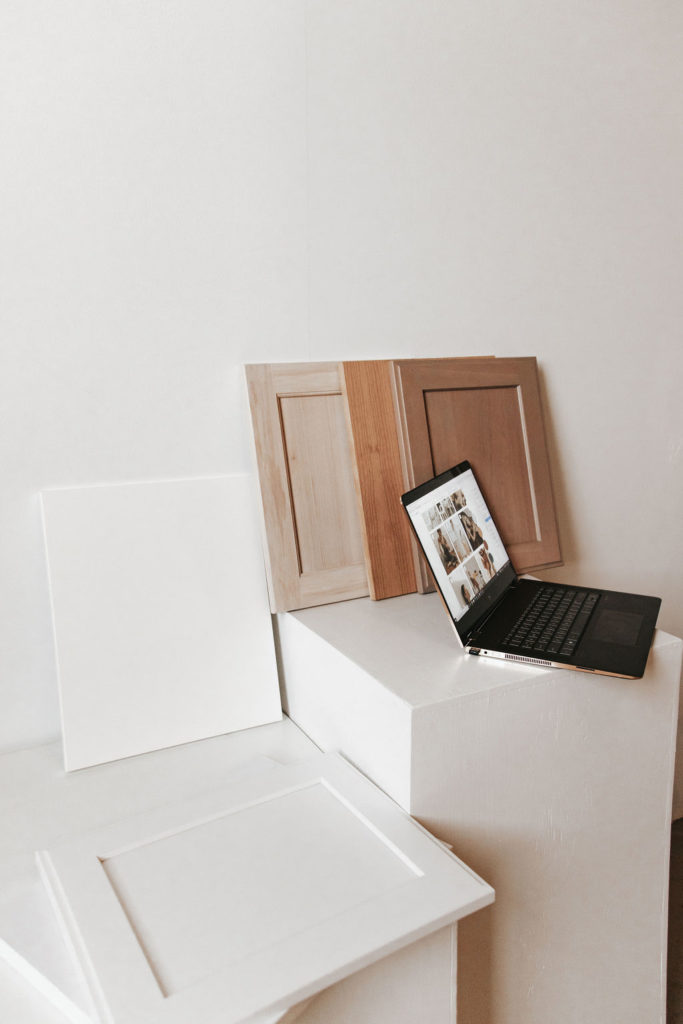
Custom kitchen cabinetry from The Cabinetry Collective
3.0 Use colors that reflect the light around the room. Using light colors can help to make the room feel more spacious. Whites and creams may seem like an obvious choice but consider lighter shades of other colors too to add a touch of warmth. Keep your color palette limited to avoid overwhelming the eye.
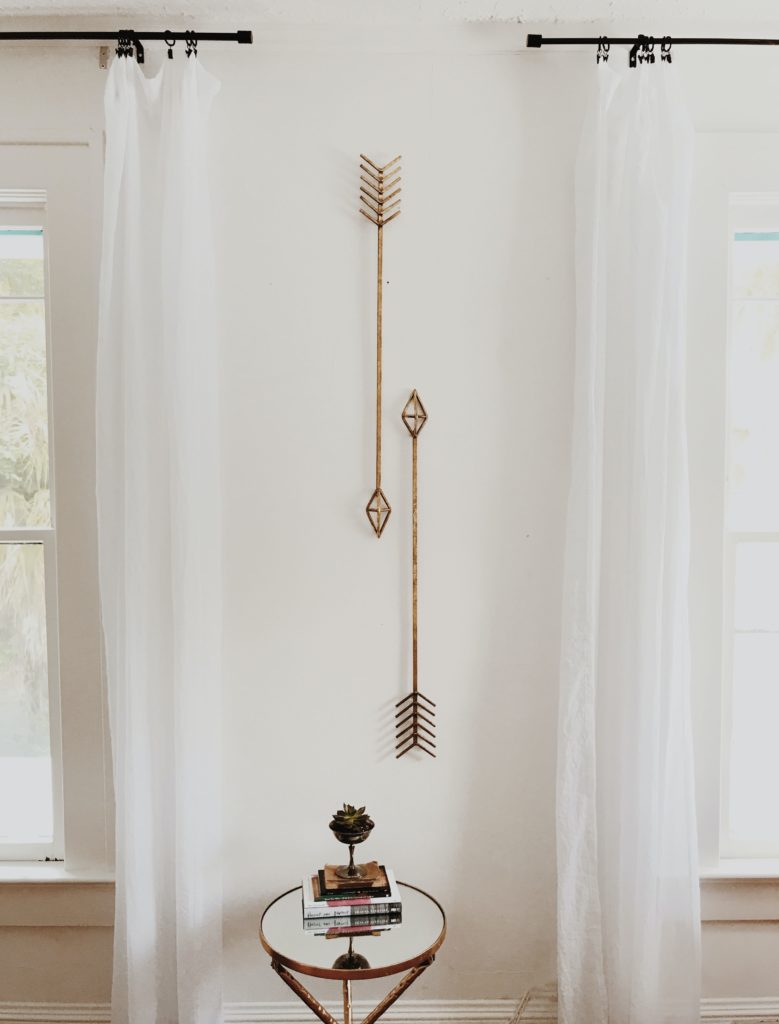
Photo by Stephanie Harvey on Unsplash
4.0 Open shelves can enhance the feeling of space in a small kitchen because you can see the walls through them. Style them sparingly to avoid them feeling cluttered and keep that feeling of space – a few tastefully chosen plants or a small collection is all you need.
5.0 Lighting is another key consideration. Using lighting to highlight darker corners can help and can direct the eye to where you want it. Choose light fittings that don’t dominate the room – why not use recessed or integrated lighting? These types of lighting are unobtrusive while still providing plenty of light to illuminate the space. Try and avoid large statement light fixtures which will take over and make the room feel smaller.
6.0 You could even use mirrors as a backsplash, rather than tiles, again making the room seem larger. Using a foxed mirror can add a touch of vintage interest.
7.0 Channel your inner Marie Kondo and clear out as much clutter as you can. A minimalist design works really well with a small kitchen, with clear counter tops and things stored away neatly in the right place.
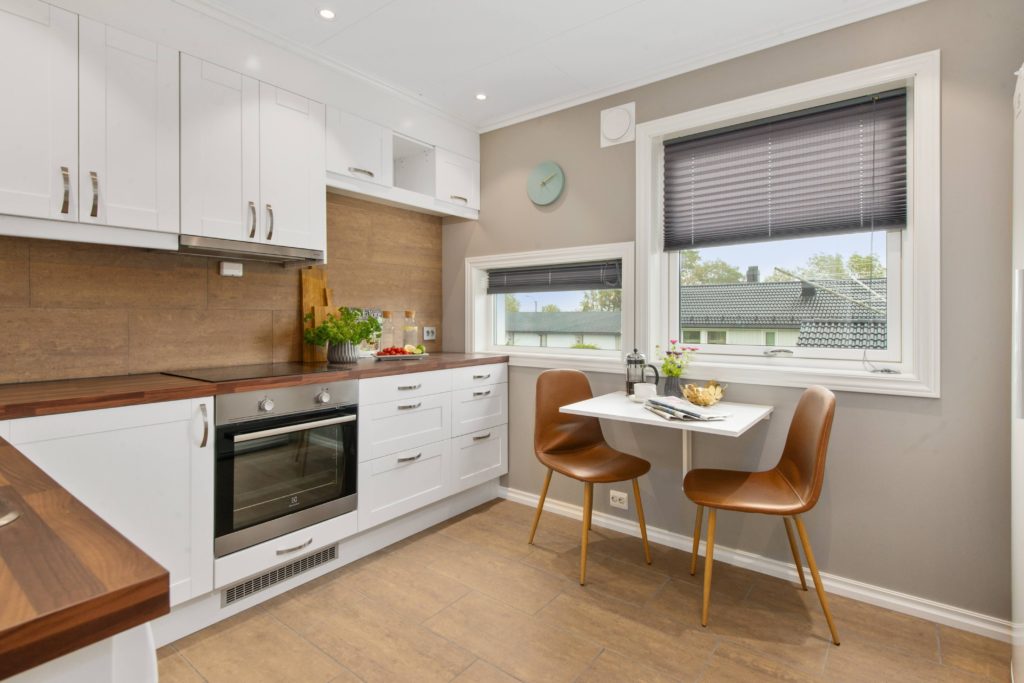
Image by Rune Enstad on Unsplash
Making a small kitchen feel larger can seem impossible. With a few simple design tricks however, we can help you create the kitchen of your dreams.
If you have been inspired to make changes to your kitchen and would like a chat with an expert online interior designer, get in touch. Chelsey Home provides an online turn-key design service, with our custom kitchen design sets offering a perfect balance of DIY and hiring out. These kitchen design packs include floor and electrical plans, detailed wall elevations and storage strategies, line and color renderings to enable you to visualize the space, a concept vision board and professional product selection guidance. These packs will help you create your dream kitchen and will save you thousands of dollars on design fees. Our one-to-one service is customized for you, no matter what your distance or schedule. Get in touch now.
Don’t forget to follow Chelsey Home on Instagram and Pinterest for more modern minimalist interior design tips and ideas.
Feeling overwhelmed when it comes to remodeling? Get the FREE comprehensive guide where I share the secret steps to successfully planning a home remodel.
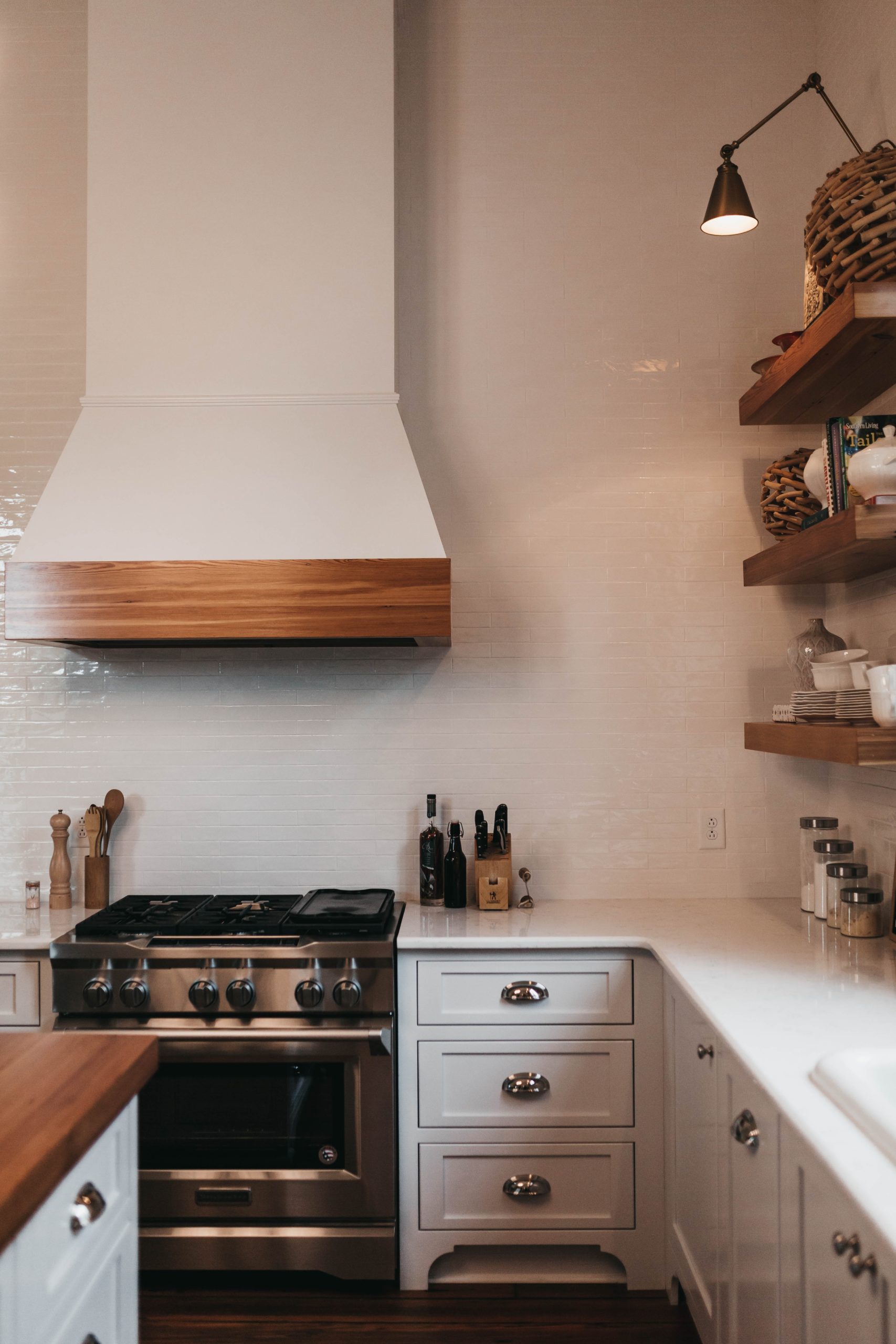
from the blog