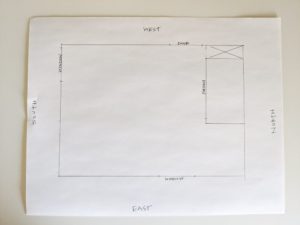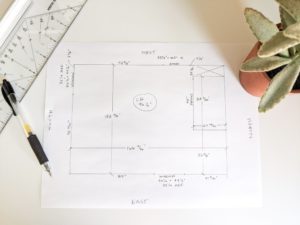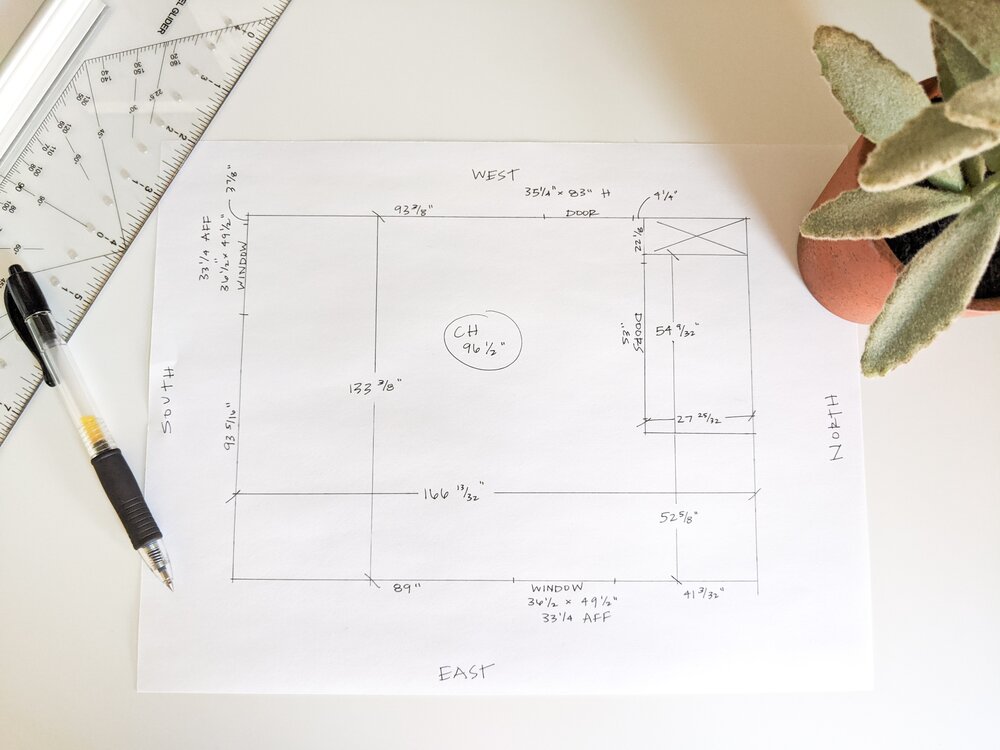How to Measure a Room for Interior Design: A Simple Guide
Here are some easy instructions for how to measure a room for interior design.
Measuring a room accurately is essential for any successful interior design project. Here’s an easy step-by-step guide to help you get started. These instructions are perfect for my E-Design clients who need to provide me with room measurements and photographs before I can begin their online interior design project.
If you’re looking to redesign your space, remember, you don’t have to be in South Dakota to work with me! My online interior design services are available nationwide, offering a convenient and personalized approach to creating your dream home.
Step One: Draw Floor Plan
- Sketch Your Room: Start with a pencil and paper. Draw the shape of your room.
- Label Directions: Mark each wall with the direction it faces. Unsure about directions? Remember, the sun rises in the east and sets in the west. (Hint: “Never Eat Soggy Waffles” can help you remember!)

Step Two: Draw Features
- Mark Key Features: Add windows, doors, and fireplaces to your sketch. Label each feature clearly.
Step Three: Measure in Inches
- Use a Tape Measure: If you’re unfamiliar with reading a tape measure, take a moment to learn.
- Overall Room Size: Measure the length and width of the room.
- Ceiling Height: Measure and label the ceiling height in the center of your plan.
- Detailed Wall Measurements: Measure each wall from edge to edge of the casing.
- Windows and Doors: Measure the height and width of windows and doors, and note the height of windows above the floor.

Step Four: Photograph!
- Daytime Photos: Take photos during the day for the best lighting.
- Declutter: Remove any clutter from the room before taking photos.
- Photograph Each Angle: Snap a photo from the center of each wall and from each corner of the room (eight photos total).
- Include Details: Try to capture outlets, vents, and light fixtures. If they’re not visible, make a note of them on your drawing.
Why Choose Chelsey Home’s Online Interior Design?
If you’re ready to transform your space, my online interior design services offer a seamless and efficient way to achieve your dream home. Here’s how it works:
- Personalized E-Design Portal: Access your custom design plan, view sourced items, and provide feedback all in one place.
- Comprehensive Questionnaire: This helps me understand your style, needs, and preferences to create a design that reflects you.
- Flexible and Convenient: No matter where you are in the U.S., I can work with you to design a space that fits your lifestyle and aesthetic.
For more information about my online interior design services, please get in touch. Don’t forget to follow Chelsey Home on Instagram and Pinterest for more modern minimalist interior design tips and ideas.
Thank you for being here! Wishing you a happy, healthy home.
Best, Chelsey

from the blog