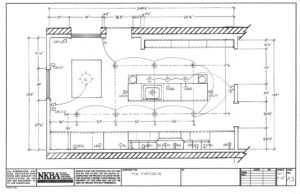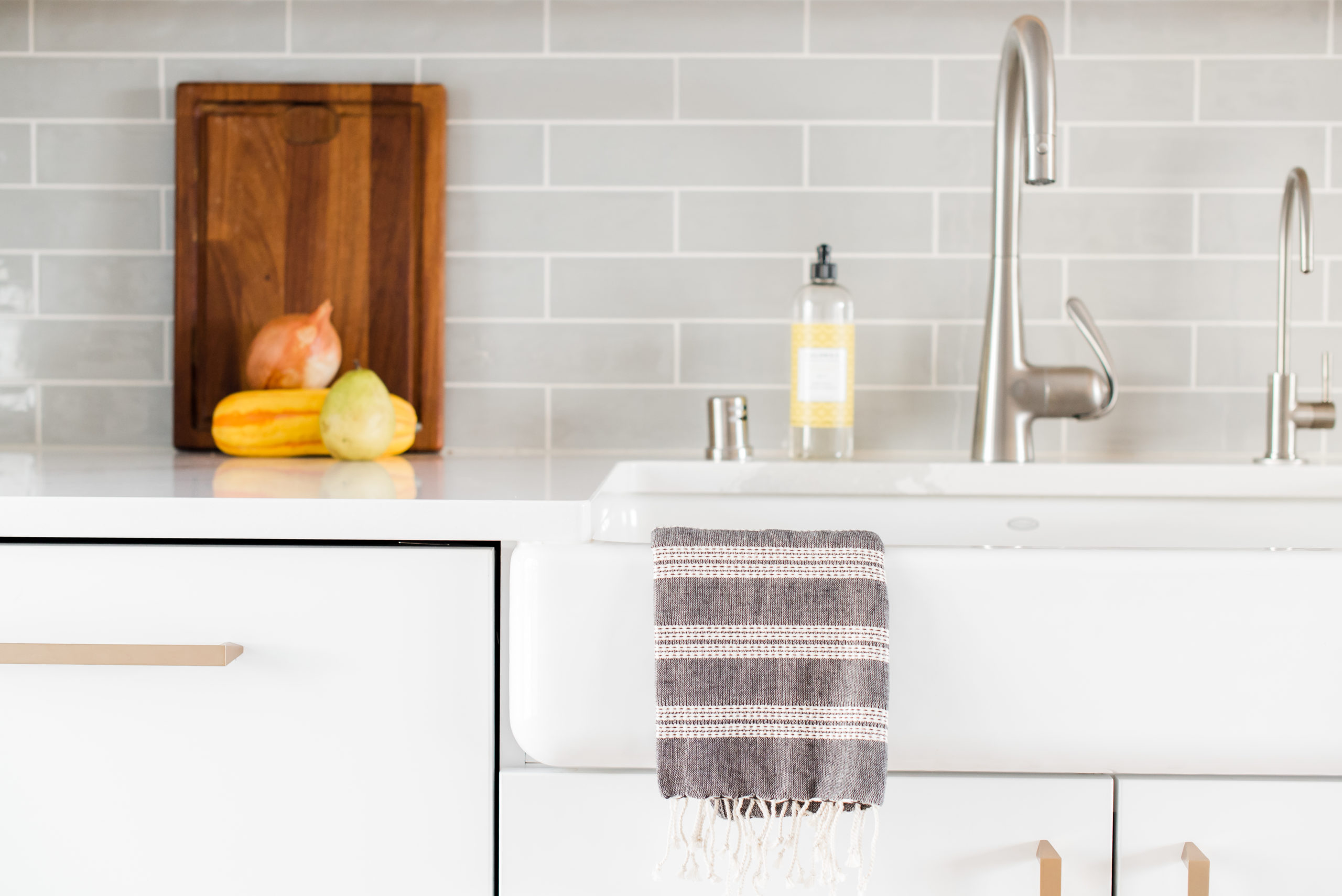My Top 5 Kitchen Design Guidelines
Are you looking to redesign your kitchen space? Below are my top 5 kitchen design guidelines.
Designing kitchens is my passion, whether it’s a kitchen remodel or a kitchen in a brand new home. I love the architectural side of cabinetry design and the problem solving that is applied by blending client needs, functionality and aesthetics. I am so thankful to have graduated from an NKBA (National Kitchen & Bath Association) interior design program. In the last 7 years, I have been applying their guidelines to the countless kitchens I’ve designed. Here are some top kitchen design tips for you!
Adequate Work Aisle Space
The last thing you want, is to squeeze in your dream kitchen island only to have a new space that feels crammed and causes frustration. I never make a work aisle less than 42” wide. 48” is recommended if there are typically two or more of you cooking or baking.
Work Triangle
The kitchen work triangle consists of three things: the main sink, the cooktop and the refrigerator. No leg of the triangle should be greater than 9’ or less than 4’. Why? Think about how often these are used in unison with each other. Now imagine if you had to constantly walk across your kitchen to get something out of the refrigerator or throw items in a sink. It’s the little things that subconsciously frustrate us.
A bonus guideline: Try not to let anything be in the work triangle, either. It’s irritating to have to walk around something so frequently.
Rounded Countertop Corners
Speaking of walking around objects. How many times have you bruised yourself by bumping into a countertop corner or table. It’s a little design detail but 1” radius corners are crucial in my book.
Prep Sink Landing Area
Have you ever run out of space to put dishes, before or after washing them? Be sure to include at least a 24-inch-wide landing area to one side of the sink and at least an 18-inch-wide landing area on the other side.
Door Interference
This is my biggest pet peeve. There have been so many kitchens I have seen, where either cabinets can’t open or appliances can’t function because of poor kitchen design. No entry door should interfere with the safe operation of appliances, nor should appliance doors interfere with one another.
There are far more guidelines to follow in the design of a kitchen. I cannot stress the importance of hiring a designer specializing in kitchen design. New kitchens can cost anywhere between $40,000 and $150,000. A designer will save you both time and money with their expertise and help create the kitchen you have been dreaming of!

Above: One of my very first kitchen design plans while in my second year of school. Crazy to think I hand drafted that!
If you are planning a kitchen remodel and need someone to help design it for you, check out my online kitchen design service. Our kitchen design sets balance DIY and hiring out, allowing you to remain a creative part of the process, selecting your own products and finishes with our professional guidance, experience, and plans, saving you thousands of dollars you could spend on DIY mistakes or the labor/product mark ups of a firm. Giving you the floor plans, wall elevations and more, you’ll be ready to take on your kitchen remodel. Head to the Services page for more details.
Don’t forget you can follow Chelsey Home on Instagram or Pinterest for more design guidelines and interior design advice.
Best Always,
Chelsey

from the blog